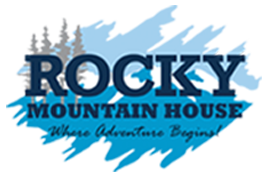Mach 8, 2021
Thank you for your interest in the Rocky Mountain House Airport Terminal Design. The public survey is now closed.
Read a compilation of all public feedback here.
Project overview:
The Town of Rocky Mountain House is considering the design of a new Airport Terminal building.
The current terminal is 1,800 square feet and was constructed in 1978. It is now at the end of its life. The 2-storey building will be replaced with a single-storey design.
There are three design options under consideration, ranging in size and cost.
In addition to the building construction, project costs will include:
· Demolition of existing terminal - $140,000
· Contingency – 20% of construction
· Consulting – 10% of construction
· Materials testing – 4 % of construction
· Finishing, furnishings and equipment – 1 % of construction
· Relocation of Tower and Communications - $10,000
This capital project will be cost-shared between Town of Rocky Mountain House and Clearwater County and funded through taxes/debenture by each municipality.
A Virtual Open House took place on Wednesday, Feb. 24 at 6 p.m., and a public survey was open from Feb. 22 through March 5. A recording of the virtual open house is available on the Town's Youtube Channel.
Here is the footprint of the current terminal building (top left) and three design options. The blue shaded area shows each design in relation to the current terminal: 
OPTION 1:
 View high-resolution Floor Plan, Elevations and 3D drawings 3,242 SQUARE FEET
View high-resolution Floor Plan, Elevations and 3D drawings 3,242 SQUARE FEET
$1.14 MILLION CONSTRUCTION
Click here to view Option 1 high-resolution Floor Plan, Elevations and 3D drawings (opens as a PDF in a new window)
OPTION 2:
 View high-resolution Floor Plan, Elevations and 3D drawings
View high-resolution Floor Plan, Elevations and 3D drawings
2,908 SQUARE FEET
$1 MILLION CONSTRUCTION
Click here to view Option 2 high-resolution Floor Plan, Elevations and 3D drawings (opens as a PDF in a new window)
OPTION 3:
 View high-resolution Floor Plan, Elevations and 3D drawings.
View high-resolution Floor Plan, Elevations and 3D drawings.
2,257 SQUARE FEET
$770,000 CONSTRUCTION
Click here to view Option 3 high-resolution Floor Plan, Elevations and 3D drawings (opens as a PDF in a new window)
